- Home
- Product Knowledge
- Fireplace and Mantel FAQs
- Wood Mantel Ideas | Unique Situations
Categories
Wood Mantel Ideas | Unique Situations
Have you seen a fireplace in a setting that really caught your eye, and was the focal point of the room? And have you seen a fireplace that didn't elicit much, if any, reaction? We are willing to bet that the difference is not the fireplace, but the mantel and the stone surround that is either well-coordinated with the room, or not!
Designers, homeowners, friends and neighbors love wood mantels when they are well coordinated with a surround and the rest of the room. Elegant mantels and surrounds are often used in homes to give rooms stylish grandeur.
If you are tired of your traditional brick fireplace and want a project to bring it some contemporary style, you have come to the right place!
Here are some ideas for you to review, with the first one particularly useful if you have a 'raised hearth' that is the same width (or nearly the same width) as the facing on the wall (as in the first illustration below), you may not know exactly how to size a mantel. Here are some suggested approaches for you!
Option 1 - Brick / stone surround facing and hearth are the same width - and are at least 68 to 70" or more wide
As shown in this first image, if the brick or stone facing and the hearth are wide enough you can select nearly any of our mantels to fit at shown, entirely on top of the hearth. Many designers will suggest that the mantel shelf not be any wider than the facing on the wall but we've seen some installations where the mantel shelf does extend beyond the facing a little bit, and it looks just fine!
In this first image, you can see our Monticello mantel was designed to sit on top of the hearth and its mantel shelf fits within the width of the brick facing on the wall. A project not pictured above would be to also include new stone facing inside the mantel, and/or painting the bricks, since painting old bricks a fresh, contemporary color can easily update an old fireplace. (painted bricks are featured in Option #2, below.)
-------------------------------------------------------
Option 2 - Surround facing and raised hearth are the same, but have a relatively narrow width
Frequently favored is the option shown below that requires some room on the walls behind/beside the facing on the wall. The mantel is sized so that the mantel "body width" (the width of the mantel at the floor) is just slightly wider (approximately 2") than the facing on the wall and utilize mantel mantel leg "extended returns," that extend down to the floor beside the raised hearth. The 'front' of the mantel leg rests on top of the hearth and the Leg Returns of the mantel extend further down to the floor beside the raised heath. Extended Returns keep the design from looking like the mantel wasn't sized for a correct fit, since without the extended returns, the mantel leg returns would appear to "float in the air."
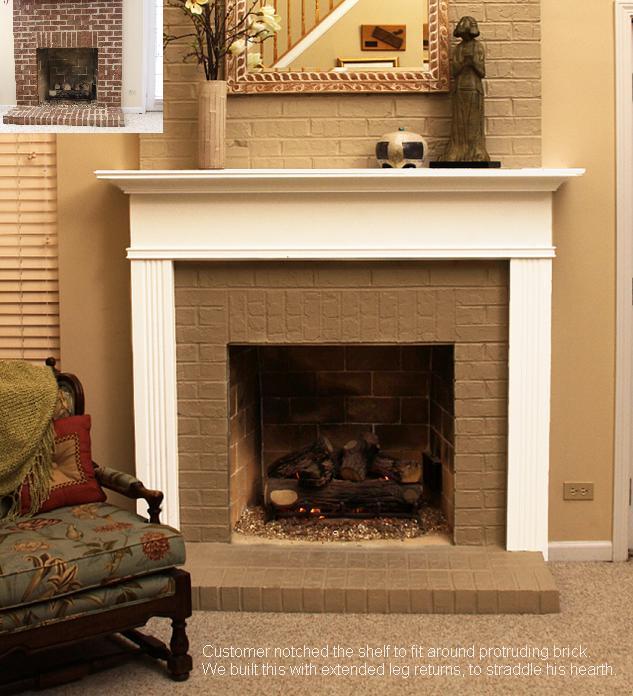
Extended Leg Returns (Bricks painted a contemporary color, as well)
(The above image shows painted bricks that also represents a way to work with facing that goes up to the ceiling)
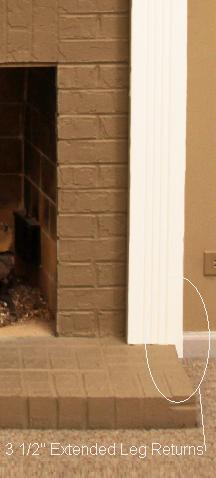
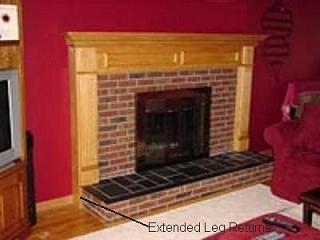
"Extended Returns" Illustration - above
---------------------------------------------------------
Option 3A - Fireplace is in a wall that is bumped out into the room, and the bump out is relatively narrow
Another mantel design idea for you to consider is illustrated in option 3A below, which illustrates what you can do if you have relatively narrow facing on a wall that goes up to the ceiling. In these instances there isn't enough width of the chase wall to accommodate the fireplace, the stone facing, the mantel legs and the mantel shelf width. So, in this type of installation, we build a full depth and width mantel, and you or your carpenter/handyperson cut a rectangular 'notch' in the back of the mantel shelf so it can be pushed into position, neatly fitting around the protruding bump. If the notch isn't perfectly cut, use small bead or some other type of molding to hide it.
What is Mantel Return Depth?
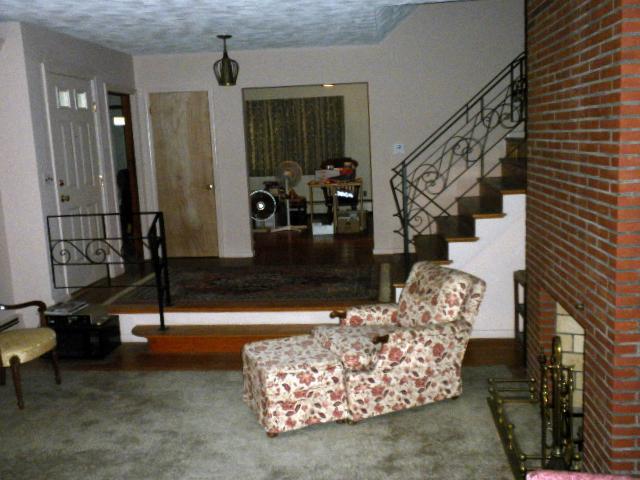
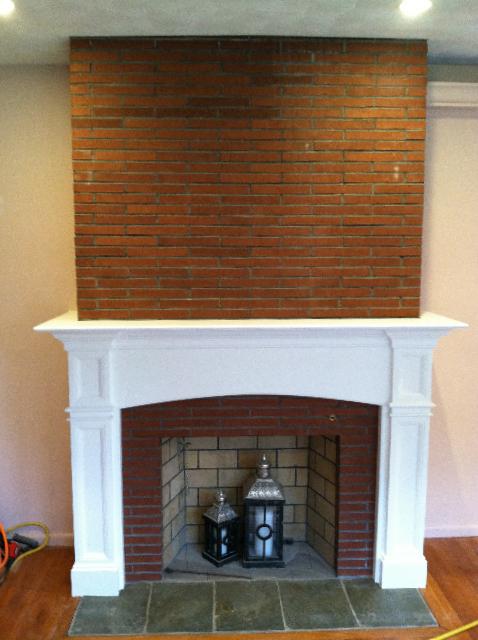
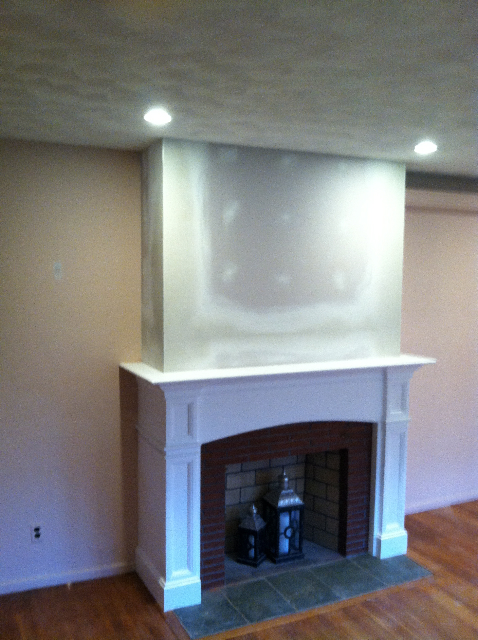
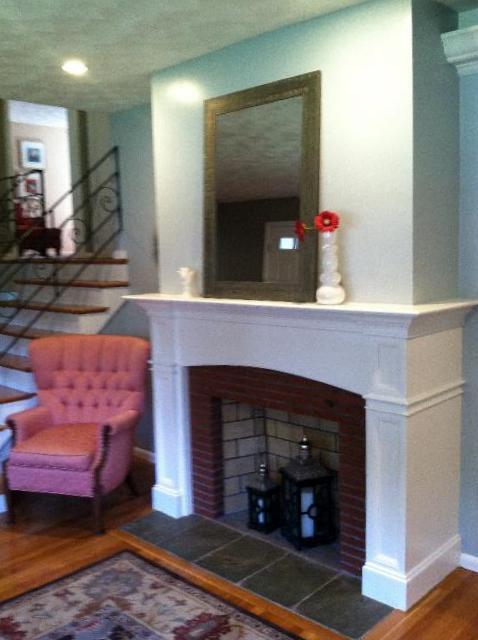
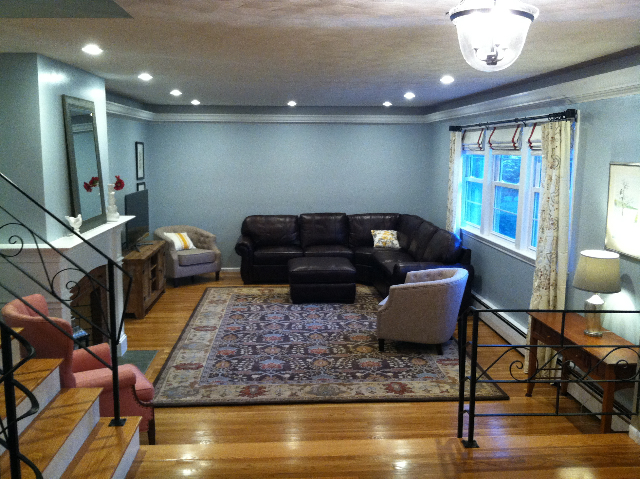
Option 3A - Brick Fireplace bumped out into room 18" (mantel top shelf notched on site)
This proud customer had a dated floor-to-ceiling brick fireplace that jutted out into their living room about 18 inches. They ordered a Hanford mantel with a 19" Return, then measured and carefully cut a large rectangular notch in the back of the mantel top shelf to accommodate the brick fireplace, then slid the mantel into position around the brick fireplace wall. They sheet-rocked over the brick that was above the mantel, painted, made other improvements to the room decor, and ... look at the progression and transformation! This can be done with just about any of our wood fireplace mantels. Call us at (866) 983-3267 for more fireplace mantel ideas!
-----------------------------------------------------------------
Option 4 - Facing and Raised hearth same width - but plenty of room on the wall (mantel staddles hearth)
A fourth option requiring the most space on the wall is to make the mantel shelf and 'body width' wide enough so that the mantel legs rest on the floor beside the hearth, all but the scribe molding. The scribe molding needs to be cut short, to the height of the raised hearth. When the scribe molding is installed its bottom edge rests on top of the hearth while the rest of the mantel leg goes further down to the floor, "straddling" the raised hearth.
With plenty of space on the wall, and safety clearances needed to the fireplace insert, this Leesburg fireplace mantel was sized so it could 'straddle' the 3" raised hearth. The mantel leg (except for its Scribe Molding which is difficult to see in this image) was sized so that the major portion of the mantel leg rests on the floor, 'straddling' the hearth. The scribe molding was cut approximately 3" short of the mantel leg height so that it can rest on top of the hearth. A very nice, finished look and a great transition!
-----------------------------------------------------------------
Option 5 - Facing and hearth about the same width. Clearance needed for gas valve on wall
This option, less commonly employed, was used since the customer had the space and wanted a large mantel. It was restricted, however, by the placement of the gas log valve on the wall and the fact that the raised hearth and the facing on the wall are about the same width. In this installation, the mantel leg had to fit between the fireplace and the gas valve with an accommodation of some kind for the raised hearth. We build the mantel as if the raised hearth was not there, sized so that it wouldn't cover the gas valve. Once the customer received the mantel, they cut/sawed notches in the bottom of each mantel leg to accommodate the raised hearth allowing the remainder of the mantel leg to rest on the floor. This method isn't done often but as you can see here, it can be done with a successful and aesthetically pleasing outcome!

Fredrickburg Mantel with customer-notched legs. Accommodates the raised hearth, wanting to show most of the newly installed slate facing, and has clearance to the gas valve on the wall to the right.
--------------------------------------------------------------------
Option 6 - Mantel Shelf extending beyond the edge of the fireplace wall
Many times customers will contact us advising that they have a relatively narrow wall, or a fireplace wall "bumped out" into the room without much overall width. In the above photos we show two examples of designs that can work well. We can suggest you have us manufacture a mantel with a 'body width' ( the dimension from the outside of one mantel leg, across the front to the outside of the other mantel leg) just slightly narrower than the chase or wall. With this look, the mantel shelf will extend beyond the width of the wall, but as you can see, this can look just fine. Just don't do this when you have shelving, a cabinet, or doorway immediately adjacent to the fireplace wall. Note that the 'back side' of the projecting shelf corner is not closed and is not finished because it normally fits up tightly against a wall and is normally not seen. (The recessed paneling on the wall in the image above and to the left, was built on site by the customer and his carpenter, to tie it all together nicely!
-------------------------------------------------------------------------------------------------
Option 7 - Narrow bump out wall, or simply narrow wall space for a mantel (Breast-Return Mantel style)
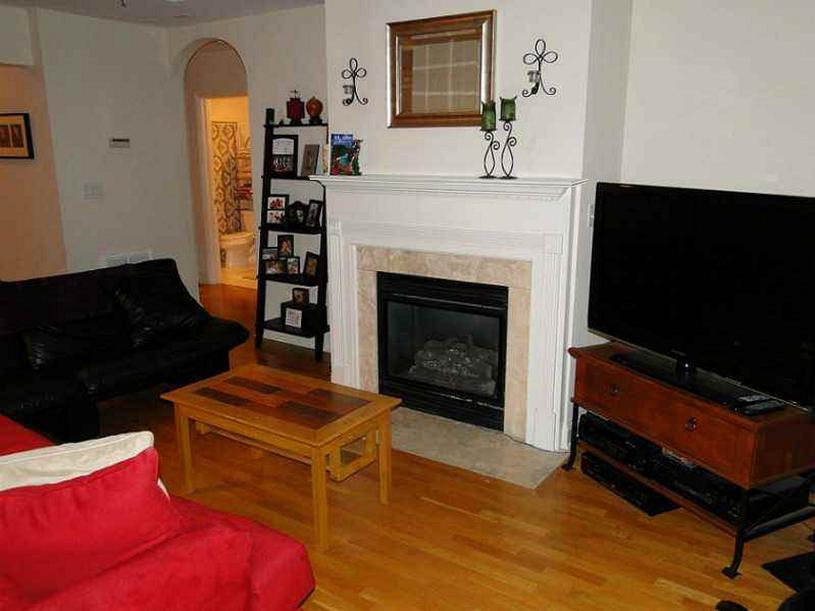
BREAST-RETURN MANTEL Option 7
For a unique look, and sometimes the only choice for a narrow wall space, we can build a breast-return wood mantel. The typical breast return includes the mantel legs and a header (aka breast), where the mantel shelf itself is installed in front of the header (breast), rather than on top of it (as most photos throughout our site illustrate). The shelf length on a breast return mantel can be adjusted, as needed, but usually is no wider than the header/breast (aka mantel body width). A breast return version of most of our wood mantels is available by special order.
--------------------------------------------------------------
 Loading... Please wait...
Loading... Please wait...




